
The houses have a constructed area from 575m² to 900m², with terraces from 120m² to 300m, They offer unparalleled panoramic views over the Bay of Altea, being able to contemplate the Island of Altea, Altea La Vella, Benidorm, El Albir, etc. Each house has a total of 3 bedrooms, with large, fully-equipped fitted wardrobes and a spacious bathroom for exclusive use, with a shower and a free-standing bathtub. The main bedroom of approximately 51 m² has a spacious dressing room and an en-suite bathroom, also with a shower and bathtub. The 3 bedrooms have direct access to the terrace and enjoy fantastic sea views. Both the two bathrooms in the bedroom area, as well as the courtesy toilet, are equipped with sanitation from the Duravit firm, Hansgrohe taps, coverings from the Italian firm Trend and Corian® countertops.
The kitchen is equipped according to the category and quality of the entire house, with Miele appliances, high gloss lacquered furniture and a spectacular central island. The living-dining room is the main room of this house, more than 63m² that house various environments delimited by exquisite lighting, it has a screen-projector that turns it into a wonderful cinema room, a bright room from which you can access a fantastic terrace of more than 53m2 with a spectacular porch, jacuzzi and fantastic sea views.
The house is completed by the garage for 2 vehicles with an attached storage room of around 100m², which is accessed through the restricted access hall only for the owners of a house on that floor.
This info given here is subject to errors and do not form part of any contract. The offer can be changed or withdrawn without notice. Prices do not include purchase costs.

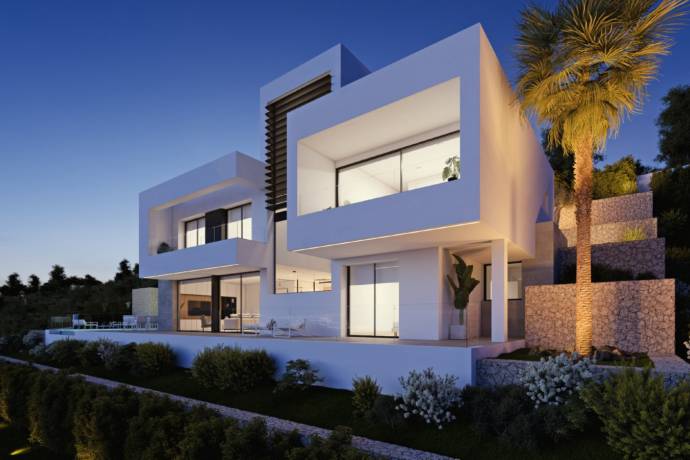
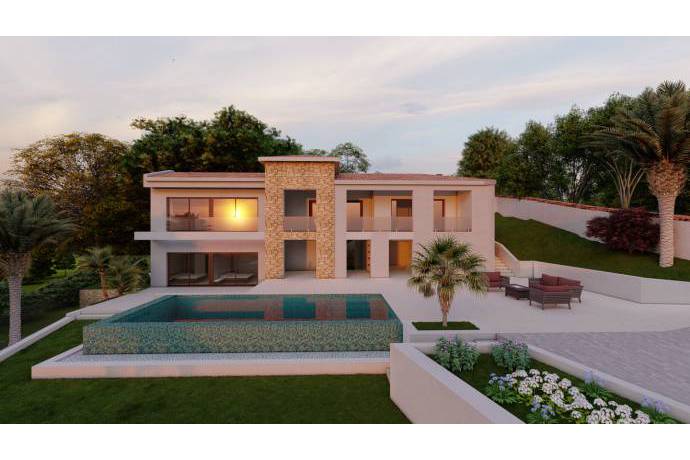
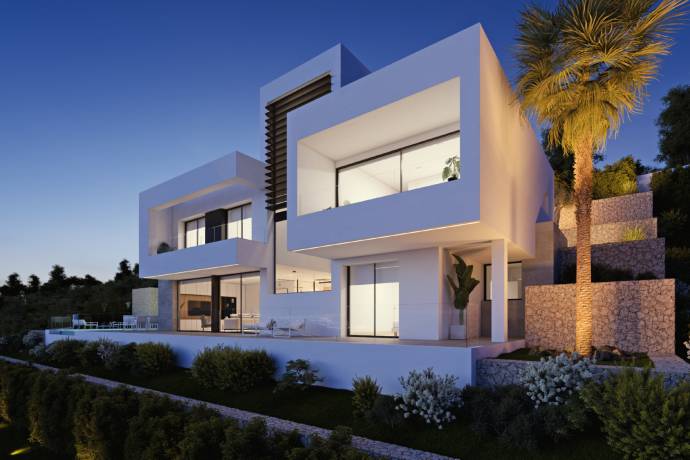
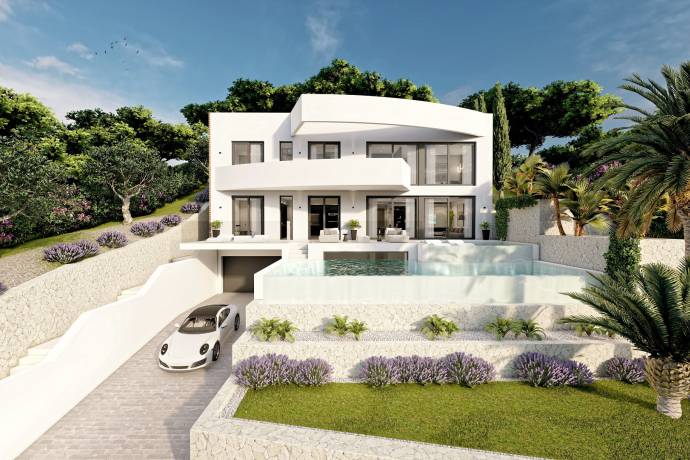
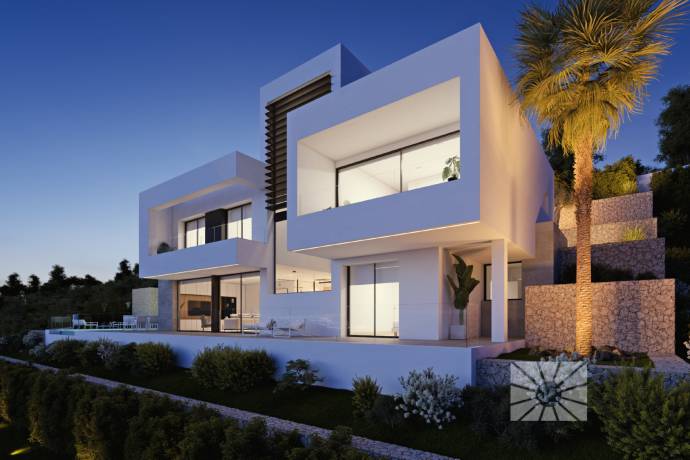
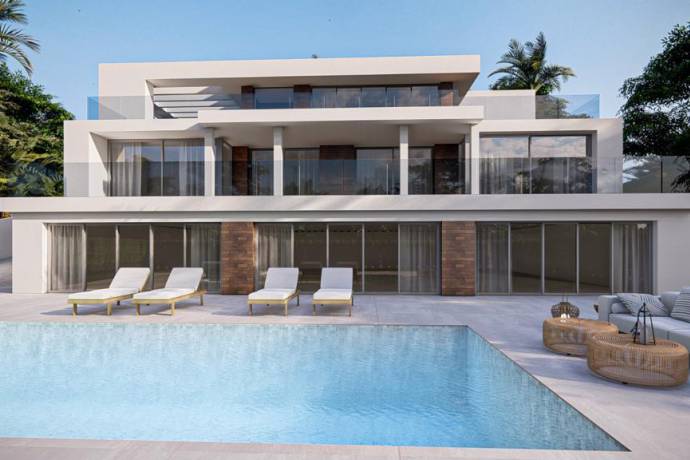
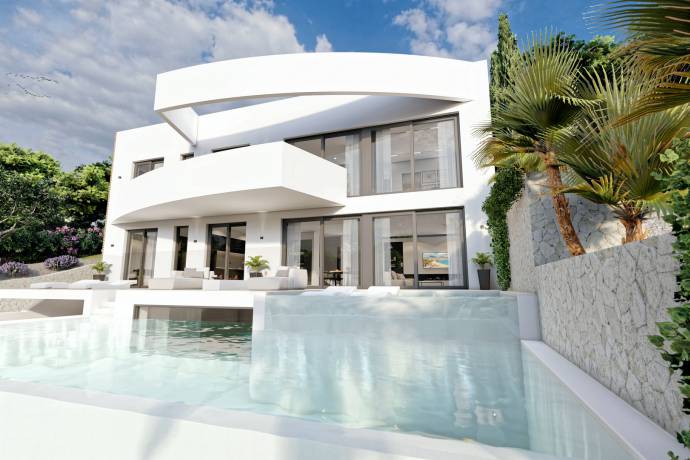
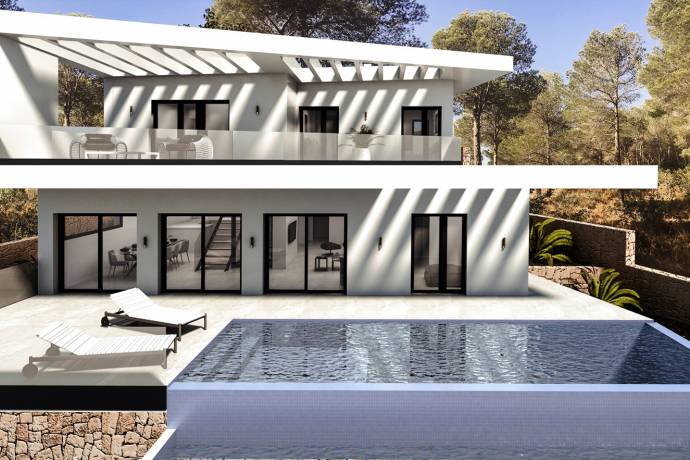
First of all, thanks for contacting us.
We have received your request regarding the property reference: VA-19874. One of our agents will contact you as soon as possible.








First of all, thanks for contacting us.
We have received a request for a report if you lower the price of the property with the reference: VA-19874
In the meantime, please have a look at this selection of similar properties, that might be of interest to you:













