
The property has sea views, 3 bedrooms, 3 bathrooms and garage, in the urbanisation La Vella Jardines de Alhama, Costa Blanca North. This existing villa is located on an exceptional and spacious plot of 1250 m² with beautiful 180° panoramic views, overlooking the mountains, the sea and the horizon. Furthermore, this property is sold fully furnished, including garden equipment. Completely quiet and peaceful, with views of nature, combined with the proximity to the beaches at 3 km.
The property is fully equipped, within walking distance to the centre of Altea La Vella, 5 minutes to Altea Golf and about 3 km to the centre of Altea and the beach. The fully landscaped and automatically irrigated garden and the long U-shaped driveway with space for several parking spaces are undoubtedly the highlight. This villa is currently rented for 2200 €/week in high season, which is certainly not an exaggerated price for this region. The property was built in 1999 under the supervision of an architect and renovated in 2005 and 2020, so the villa is perfectly maintained and in impeccable condition. Finally, the possibility of adding 2 additional living spaces was taken into account during construction, both in terms of foundations and building regulations.
Built in 1999
Renovations in 2005 and 2020
Fully furnished
Turnkey
Living area: 225 m²
Plot: 1250 m²
Built in 1999
Renovations in 2005 and 2020
South facing
Closed garage
Long U-shaped driveway with space for possible parking for several cars
Basement
Private swimming pool
Garden with automatic irrigation
2 awnings
Mosquito nets
Solar panels
Fully air-conditioned
Infrared heating
LED lighting
Electric gate
Fully equipped kitchen
Fully furnished and equipped Including garden materials
Alarm: indoor and outdoor
Video intercom
Fireplace
This info given here is subject to errors and do not form part of any contract. The offer can be changed or withdrawn without notice. Prices do not include purchase costs.

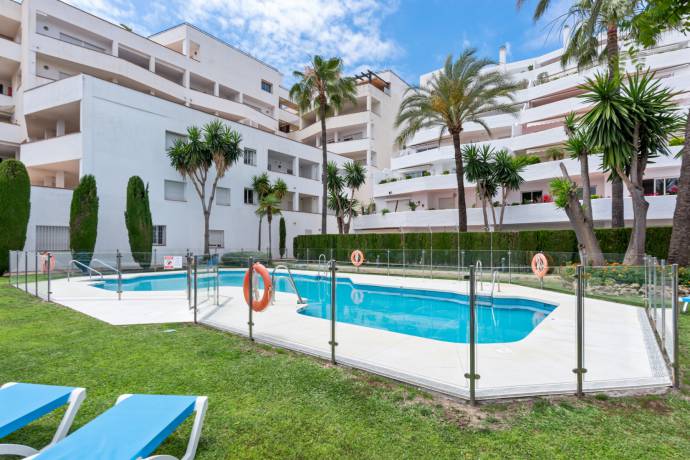
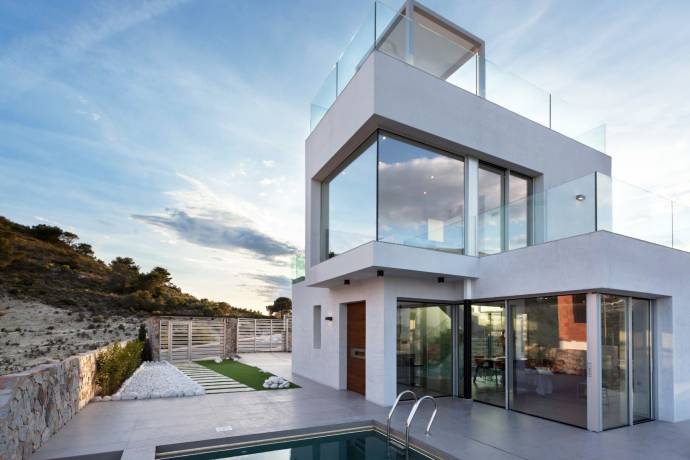
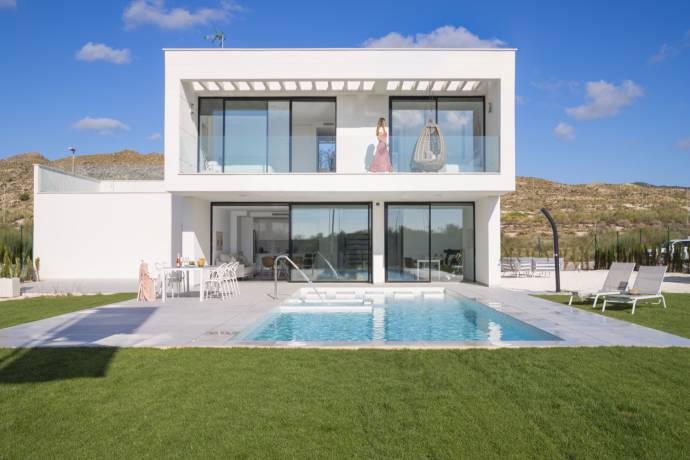
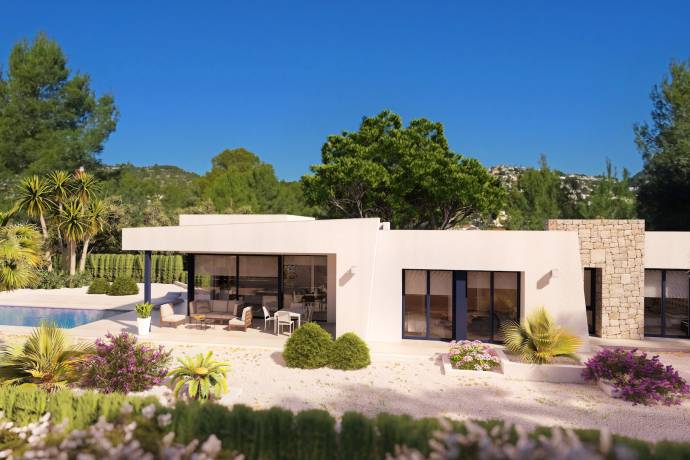
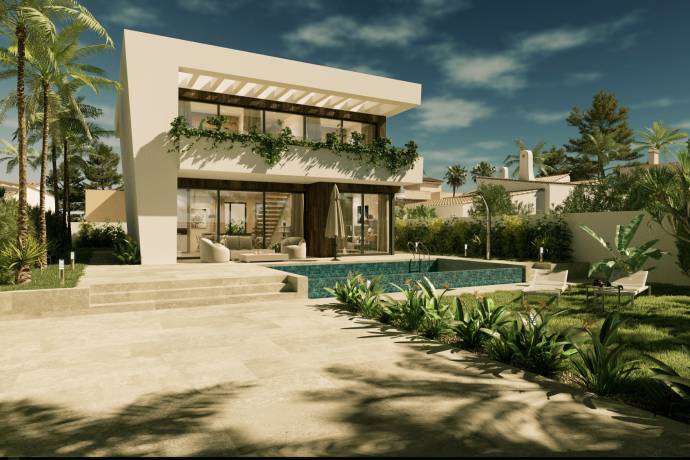
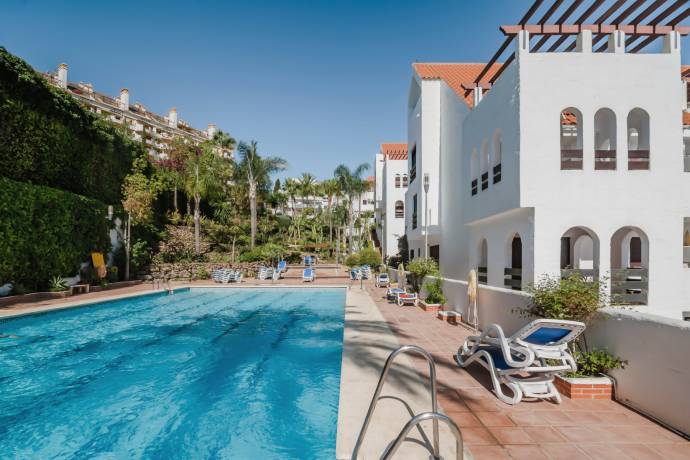
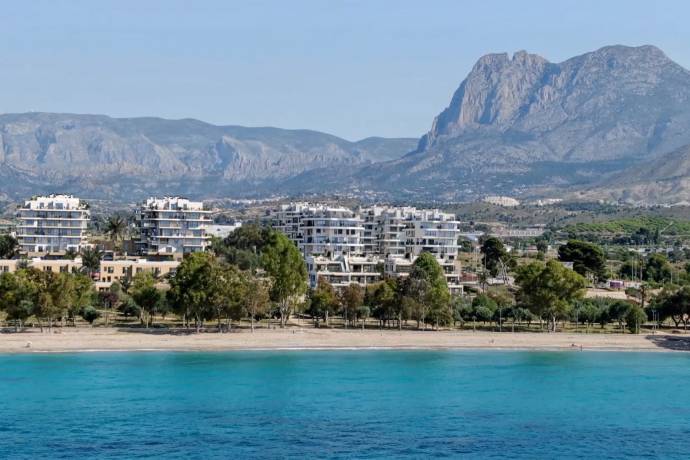
First of all, thanks for contacting us.
We have received your request regarding the property reference: GH-307626. One of our agents will contact you as soon as possible.







First of all, thanks for contacting us.
We have received a request for a report if you lower the price of the property with the reference: GH-307626
In the meantime, please have a look at this selection of similar properties, that might be of interest to you:










